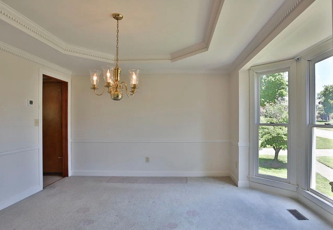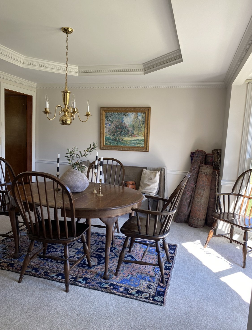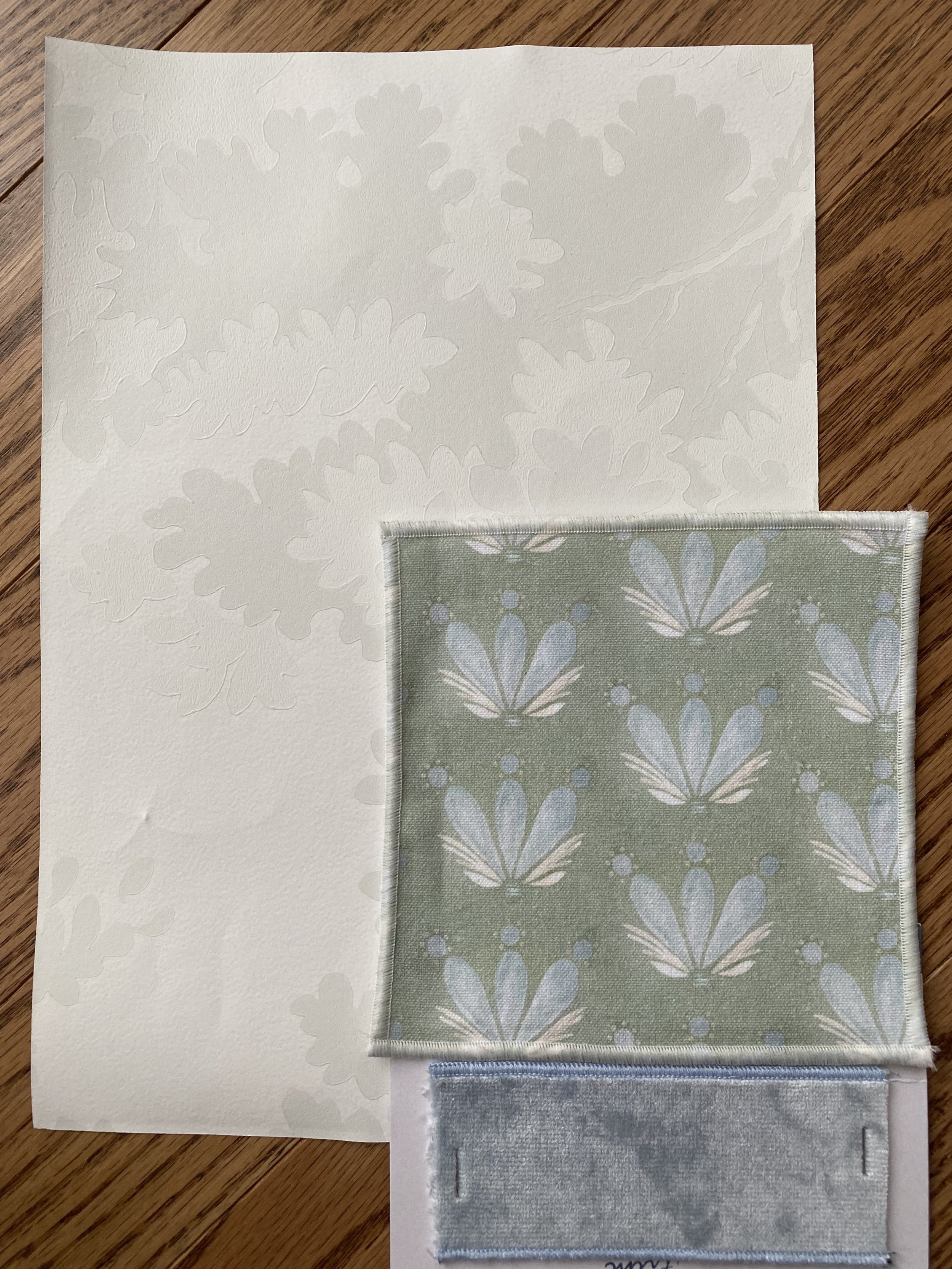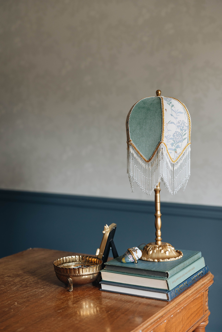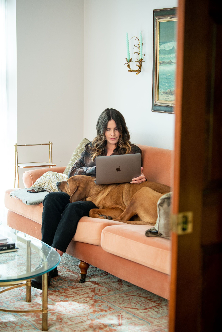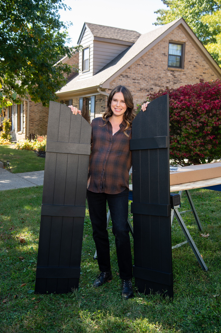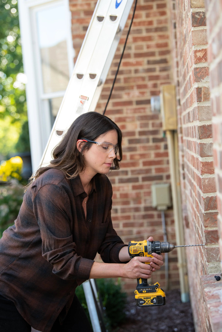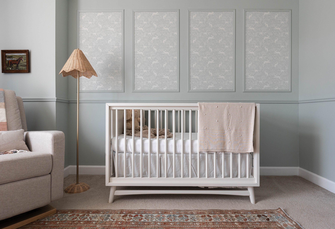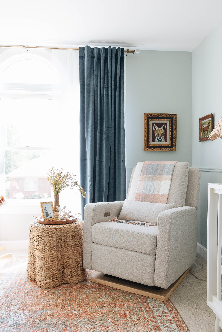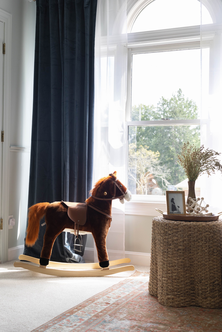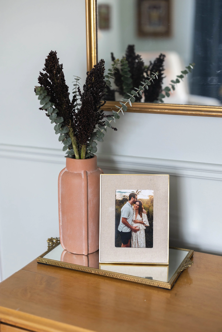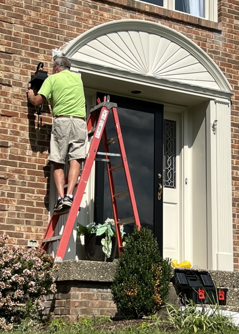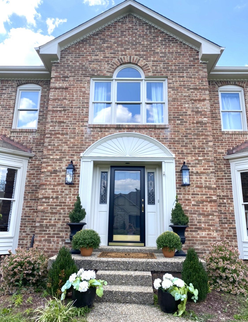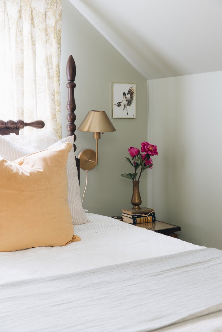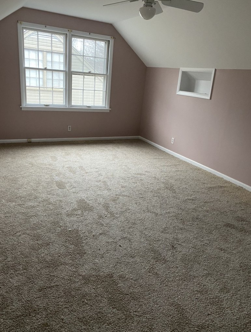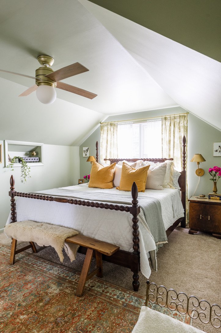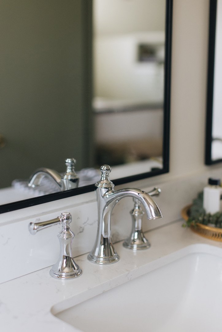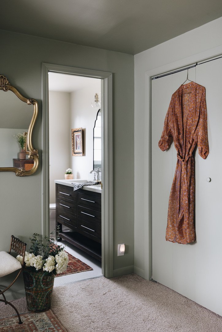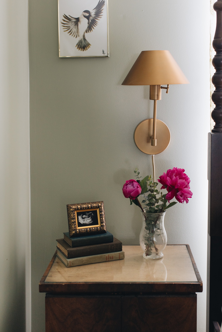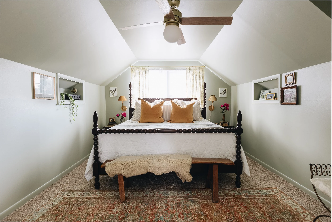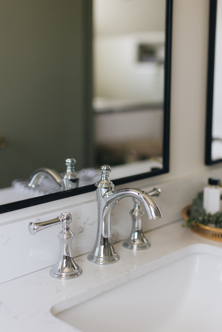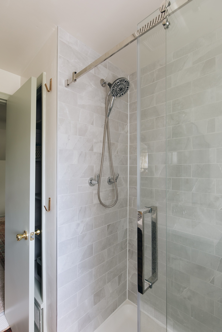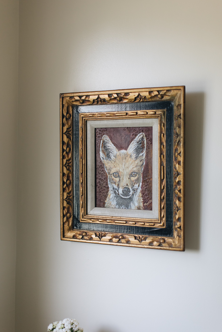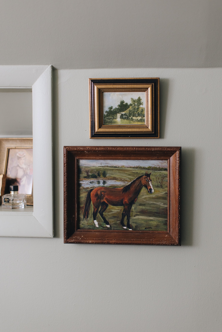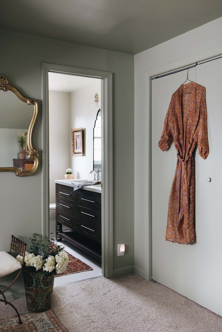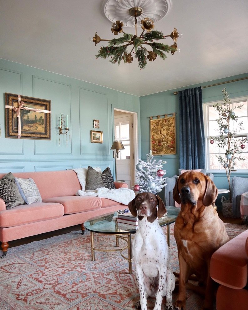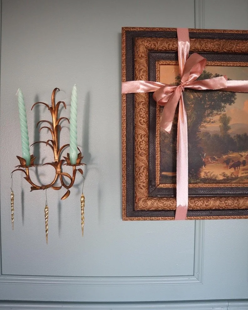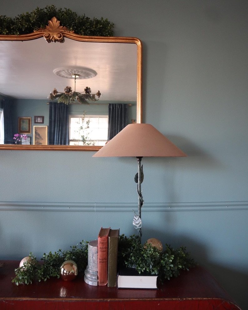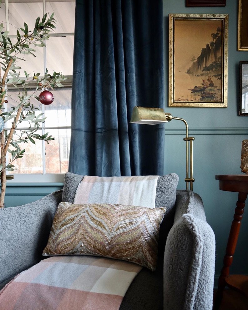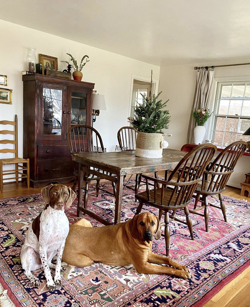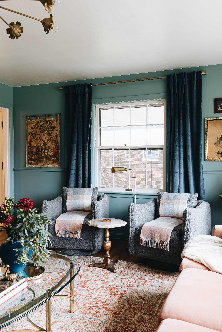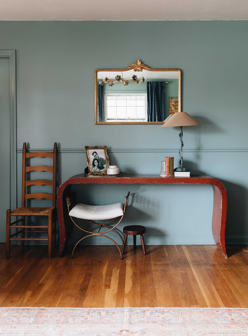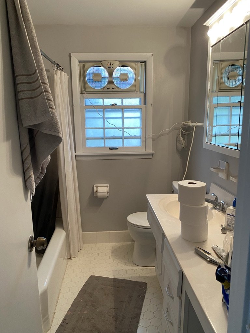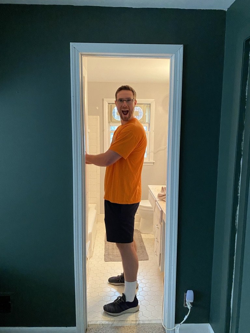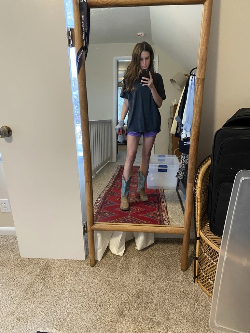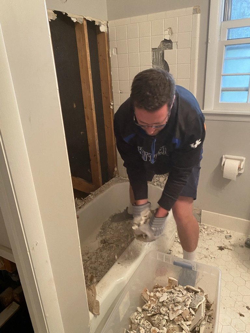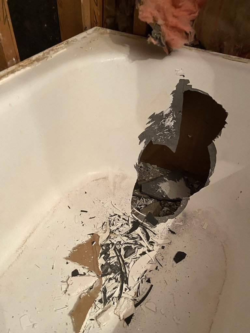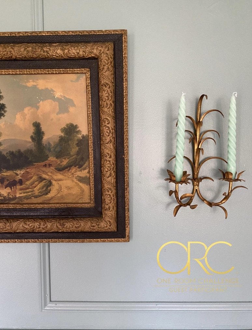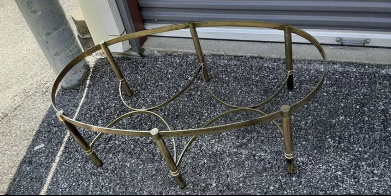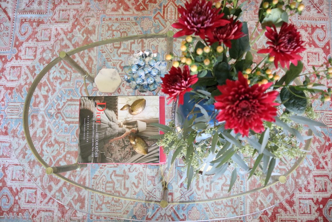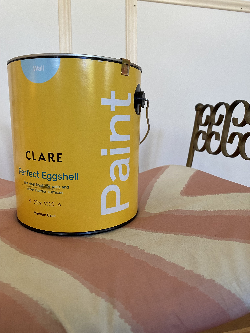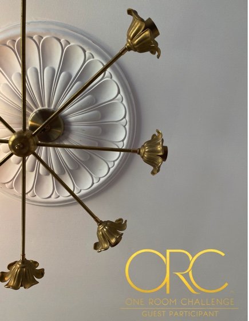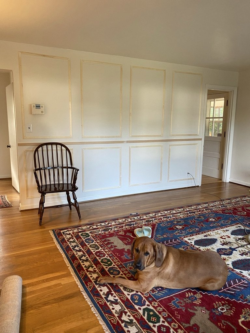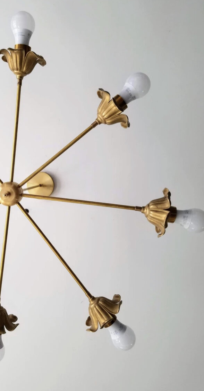My Home Office
Gretchen Rose
It’s been a few months (maybe 11?) since I wrote a blog post so bear with me! I will try to keep this short and sweet.
When you first move into a home, it is hard to know exactly how you will use the space(s). Generally it just takes a little bit of living in your home for it to really speak to you, which is exactly how this project started.
Move in day. 90’s beige, complete with mysterious pink stains on the carpet.
We moved in July of last year, I was 25ish weeks pregnant and we had quite the to-do list. While we knocked a few of them out prior to Gwen’s arrival, the majority of “aesthetic” changes had to wait until we had more time (and I had more energy)!
We rocked it like this for a while- until April of this year when we put hardwoods in.
In 14 months time, we have never once used the dining room as a dining room. It has been a catch all, car seat + diaper bag storage, diaper changing room, dog feeding zone… you get the idea. It had no identity. Granted, it was nice to have an official changing room on the first floor, but now that she’s rolling all around it is safest to change her on the ground. So. Why not an office? I realize that I am not the first person to convert a dining room into an office, but I am glad I did it!
I started pulling together inspiration- how did I want the space to feel? What would inspire me? How would I be using the space?
Function: I knew we may need it occasionally for overflow dining/seating, so I chose a desk that was more “dining table” size (thanks, fb marketplace). I also got a set of 6 chairs - the extras are just down in the basement for now. I knew that I would be taking a fair amount of video/virtual calls, so the lighting should be taken into consideration, as well as colors and layout in relationship to the window.
A closeup of the Sandberg wallpaper and fabric + trim from Pepper Home
Yes to pleats.
Design: I wanted to stay true to myself and the rest of the house style-wise. It can be easy to get overwhelmed when starting out with a blank space- my tip is to find a few details that really inspire the rest of the design. In this case, those special details were the wallpaper and the drapery.
This heavy old hutch holds the perfect amount of samples.
Always add flowers and vintage books.
Mood: This can be tricky to explain. I wanted something classic (meaning it would be difficult to know when it was designed) with a European twist. I wanted layers. Color. Texture. I wanted a balance of light and dark so that it wouldn’t be too moody or too happy- no storm clouds but no unicorns trotting across rainbows either, if that makes sense. HA!
Like I mentioned above, two special details really set the project in motion. I knew that I wanted wallpaper and drapery, so I started by searching for wallpaper on Sandberg’s website (here). Then I hopped over to Pepper Home (shop here) to narrow down fabric choices for the drapery. Once I found a few favorites from each company, I ordered samples (okay, I ordered more than “a few” samples).
Once the samples from Sandberg and Pepper Home arrived, the decision was made pretty quickly. While everything was beautiful, I had a strong favorite combo based on pattern + color. The tones worked well together and the design started taking shape.
After an epic paint fail, I trudged back into Benjamin Moore for a few more moody blue paint samples (I went moody with the paint because the wallpaper was a much lighter color). I tested the color on all 4 walls and MADE SURE it was the one before painting the whole room (again). A week later, the Sandberg wallpaper was installed and the Pepper Home custom drapery arrived.
It sure feels like we have come a long way from 90’s beige.
I played around with the layout, trying the desk in a few locations before settling on the final spot. I shopped my home (you’ll recognize the antique French pier mirror) for accessories. I fell in love with the most fantastic upholstered chair and swapped out the light fixture (you’ll recognize her, the Octavia from my blue sitting room project). I stole the rug from Gwen’s nursery, hung a beautiful vintage French tapestry and snuck a few fresh florals in for the photos.
I love how this room turned out- its bright in the morning and early afternoon. It feels like home, and that’s the best feeling. I am enjoying working here on a regular basis and I firmly believe that a well designed space can help inspire your creativity. I hope you enjoy it too.
Source list:
Wallpaper: Sandberg Wallpaper
Custom drapery: Pepper Home
Paint: Benjamin Moore “Normandy”
Chandelier: Sazerac Stitches
Fringe lamp: Alcott and Bentley
Medallion: Brechers lighting
Vintage: rug, mirror, desk, hutch, tapestry
XO,
Gretchen
